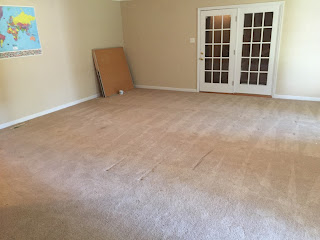The last time I blogged, we had just started removing shrubbery and prepping for new footings. As we got into our project, I quickly gave up blogging. It was just too much. I had to choose between my sanity and blog posts. I think I chose wisely.
We projected the remodel to take two years - we officially began in June 2015 and finished 22 months later. Well...almost finished. We still need to finish the garage by adding doors and the landscaping is sorely lacking. But we're okay with that. We're still recovering physically and financially. Remodeling isn't for the faint of heart and this was the first time we had LIVED in a home while we completely gutted it. I don't recommend it.
We decided to form all the footings and foundations on the exterior before we disrupted the interior. Lots of digging and concrete. We ripped off the shallow front porch and put in a new footing so we could pour a concrete porch. And yes, I sold the front porch on Facebook. It may have been sagging but the lumber was good and pressure treated wood is expensive! Here is what our front porch looked like for several months:
We affectionately refer to this as Phase One. This phase lasted from June until sometime in October 2015(?). Here is a very brief explanation of what that included:
We extended the small screened porch and connected it to the carport that would become a garage:
Speaking of the carport, we decided we would rather have a garage and to make room for another bedroom, we connected the house to the carport:
This house previously had a garage that had been made into a game room - one ginormous space. It was too big for a bedroom, yet too small for two. We mulled this over for several months and decided that if we connected the house to the garage and made a small addition on the end, we could make room for two bedrooms and a small bathroom while still preserving a good sized media area. Here is the foundation for the bedroom addition:
Phase Two consisted of finished the interior of what we dubbed the "Boy's Wing". Our goal was to have this section of the house finished by Christmas of 2015. We moved the boys in on December 23rd!
This is what it looked like before - one giant room:
After:
Bath
Ethan's Bedroom
(bed was purchased through the www.milledgevilleexchange.com):
Media area
(child not included):
Seth's room:











Wonderful job, Charis and Eric! Permanent home?
ReplyDelete